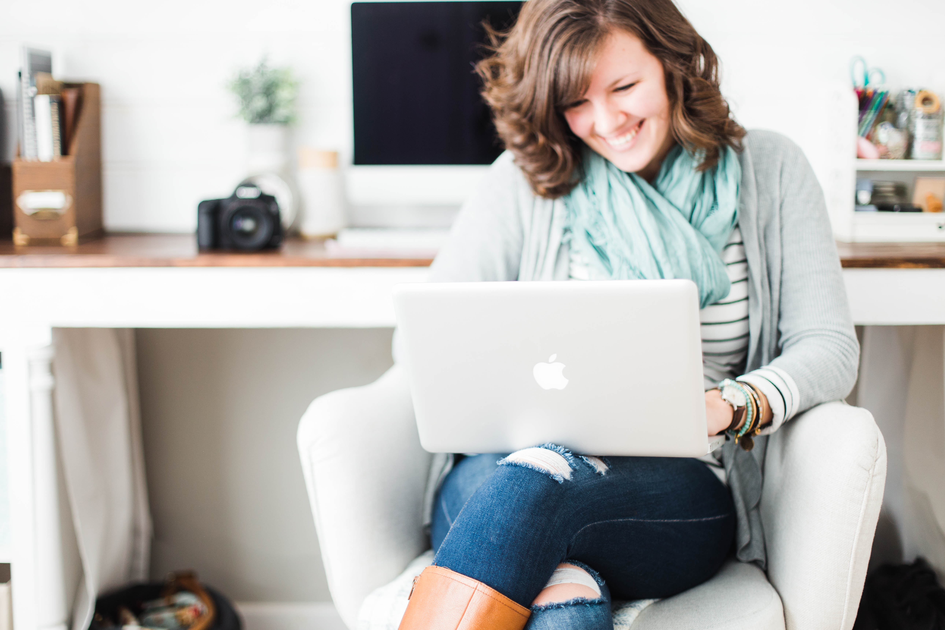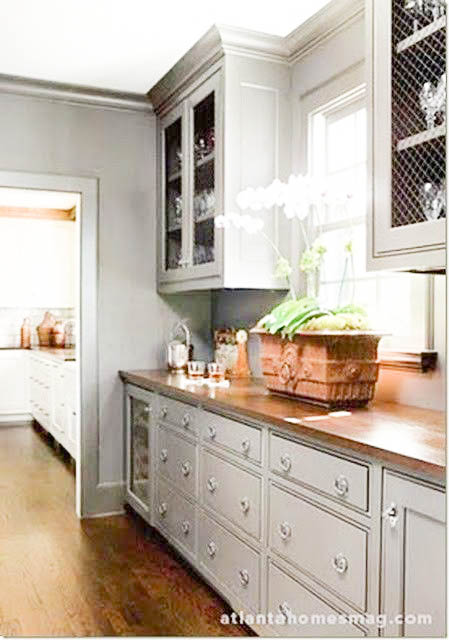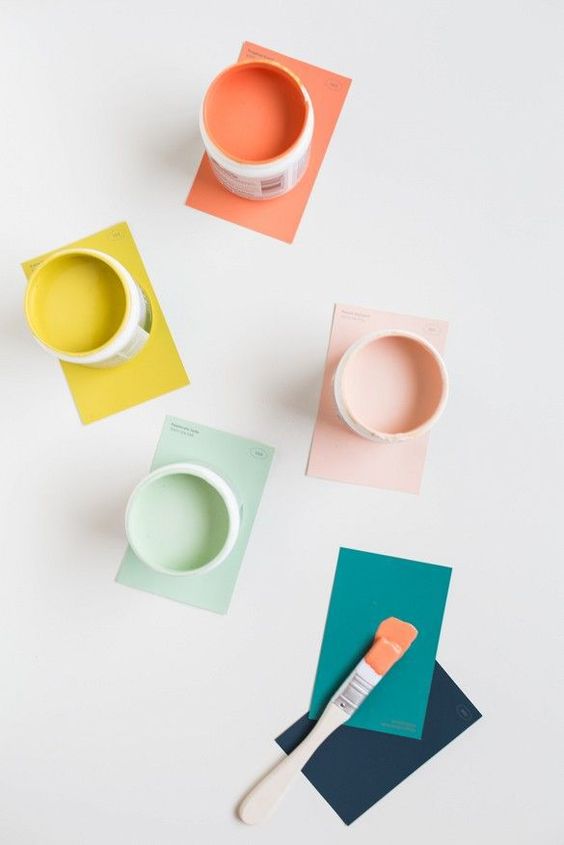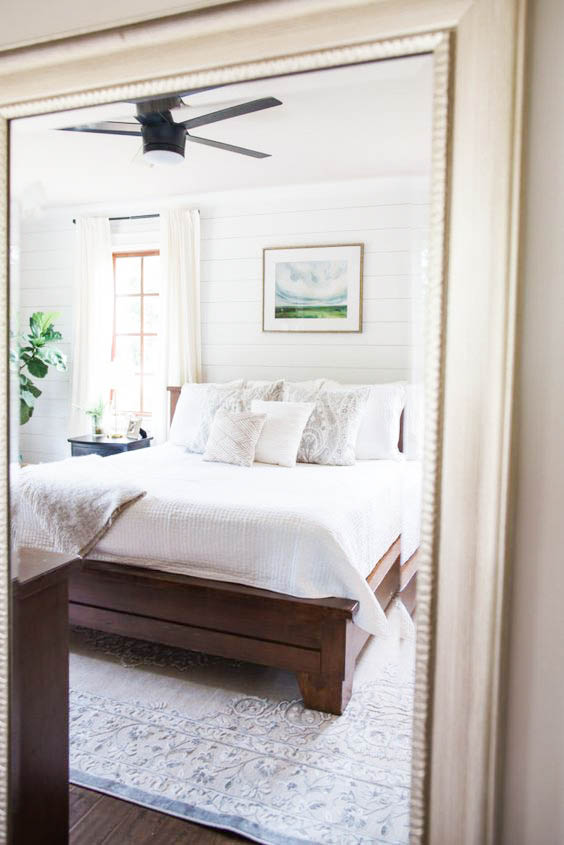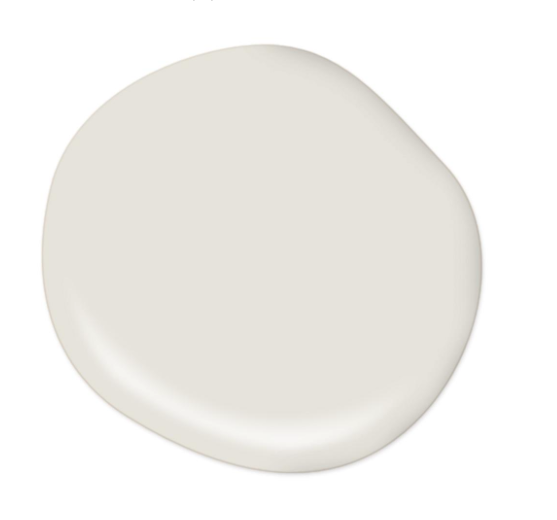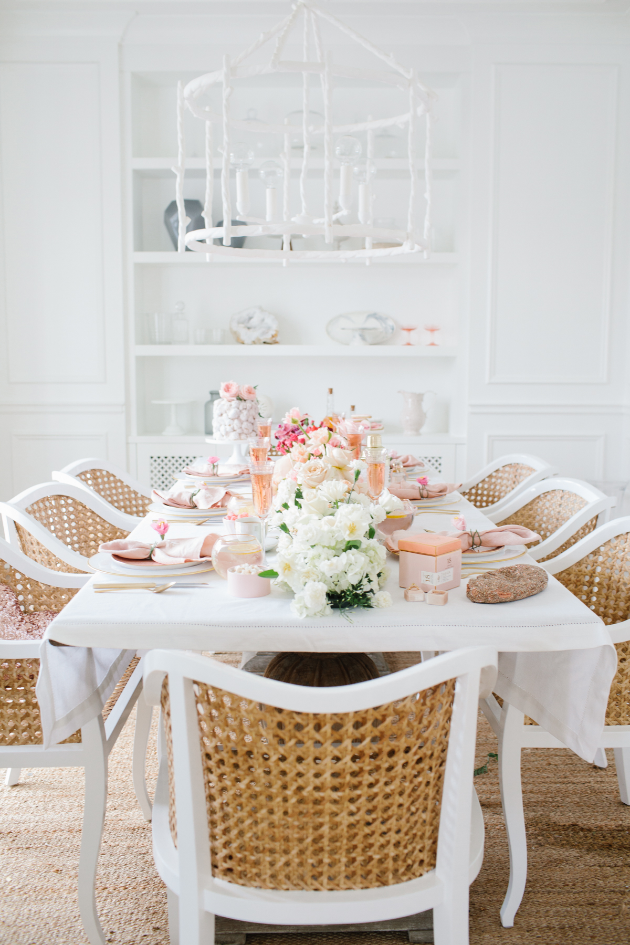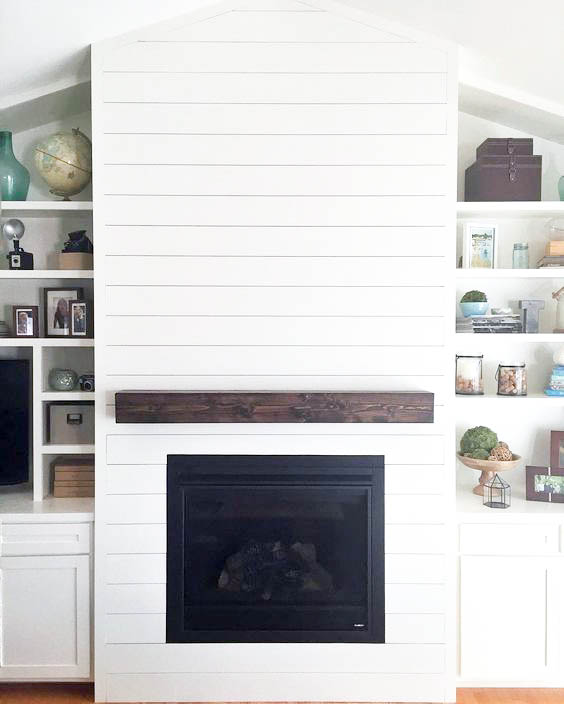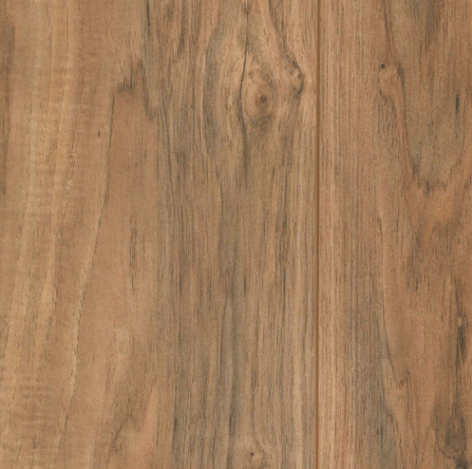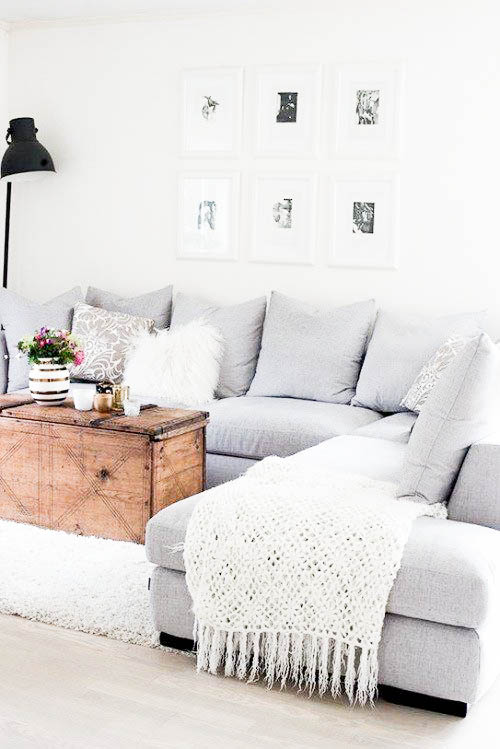Now that the camper of our dreams is officially ours, I can finally start really thinking and planning how to make our vision come to life! We learned a few things when we renovated our previous camper that will help us, and I’m excited about the vision I have for this new camper. When I think about the renovations for our fifth wheel, there are a few things that are on the forefront of my mind:
- I want our camper to feel like a cottage. Ok obviously I don’t want it to look JUST like a cottage with the shutters and whatnot, that would be just ridiculous! I’ve always how cozy and inviting cottages feel and that’s one of my favorite things about the way that we’ve redone our home and the way that we renovated our previous camper.
- Our camper needs to be easy to clean and maintain. Living in a small space where we’re either running in and out of the camper with the doors and windows are wide open, the colors and materials that we choose need to be easy to clean and won’t show dirt/mud.
- It needs to be functional. It’s kind of like living in a dorm, you know? Every square foot counts. Updates or changes should be multipurpose or shouldn’t take away from any necessary function.
- We can’t add a ton of weight. We’re going to keep the weight as close to the original as possible to keep the camper as light as possible.
With those three things in mind, I began planning for our new rig! I want the walls and cabinets will be a soft, warm, neutral and I’ll accent that with rich wood tones. We’ll be replacing the flooring throughout the camper with some laminate hardwood to keep it easy to keep clean and will disguise any mud/dirt that gets tracked in by us and Trapper. We settled on a flooring called Lakeshore Pecan that we found from Home Depot that is cheap, durable, and will help keep the space light. The living space is SO huge, which was one of the many things that drew us to this camper. We like the idea of having lots of space to hang out inside if the weather is unfavorable or if we have friends camping with us. Plus, there’s more space for us to play with Trapper inside! This space also has a TON of windows, so we’re really excited about having all sorts of natural light coming in during the day.
Kitchen || I still can’t get over how much storage we have in this camper! There is a FULL pantry, folks. That will totally come in handy on our longer trips. We’re going to paint the cabinets with seagull gray milk paint from General Finishes and add a darker stained butcher block countertop to add contrast. General Finishes milk paint was a great option for our camper because we don’t have to prep the cabinets by sanding first! We will finish it off with a General Finishes satin top coat. It’s a little pricey but it saves so much time by not sanding first, it covers well, it was SO durable in our old camper.
Living Area || There won’t be a ton of huge changes in this room but all of the little changes will make a huge impact. ALL the ugly valances and window treatments are going bye bye and we will replace them with neutral, flow-y curtains. We will paint the ceiling cabinets the white to help them blend in with the walls and replace the original RV light fixtures. We’d like to replace the existing sofa with another sleeper sofa (or get a sofa cover) and put two recliners in front of the big window in the rear of the camper. We will be adding a small electric fireplace that we can use in the wintertime to the entertainment center. Most campgrounds don’t charge for electricity, so it is a cost effective way to heat the camper because we won’t be using a nearly as much gas.
Dining || The dining chairs aren’t actually that bad! They just need to be updated. I’m going to reupholster the seats, paint the frame, and distress it slightly. To update the dining table I’ll paint the frame and Kyle will build a new top.
Bedroom || The bedroom is a small space, and the plan is to simplify. I’d like to make the cabinets less… “in your face” by painting them a lighter color, the same seagull grey as the rest of the camper or white. I’d like to also add a subtle headboard with some wood and whitewash it so it’s not too busy.
Bathroom || I’d like to paint the cabinets in the bathroom seagull grey and add baskets to the shelves. We’ll also put a subtly patterned shower curtain in, but that’s it! It will be difficult to find a replacement vanity light fixture, so my plan is to paint the light fixture to give it a good spruce!
See all of the BEFORE photos and read the crazy story of how we found our new rig here!
